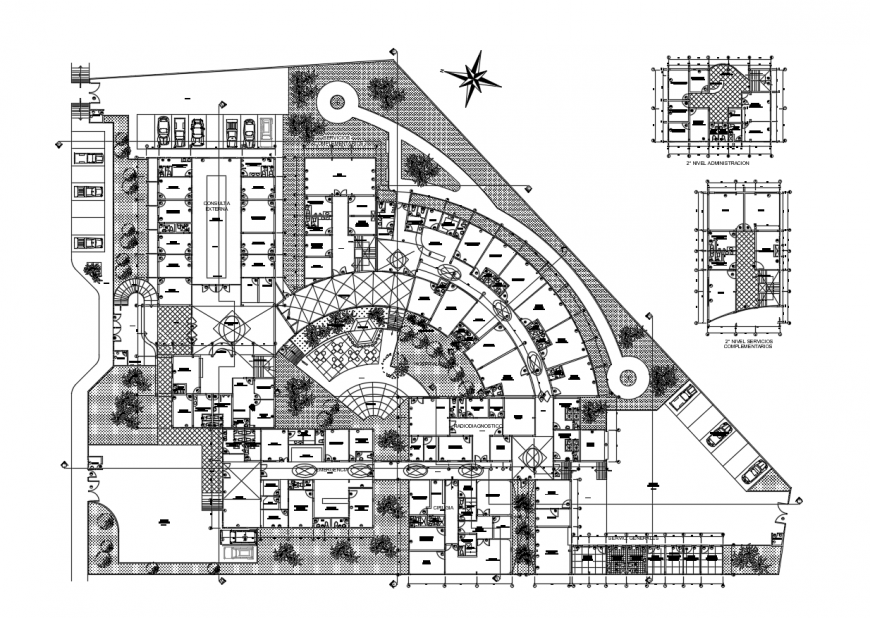Hotel general plan in AutoCAD file
Description
Hotel general plan in AutoCAD file its include detail of area distribution parking and garden area tree area view entry way reception dining area and washing area with circulation and paver block view in plan.

