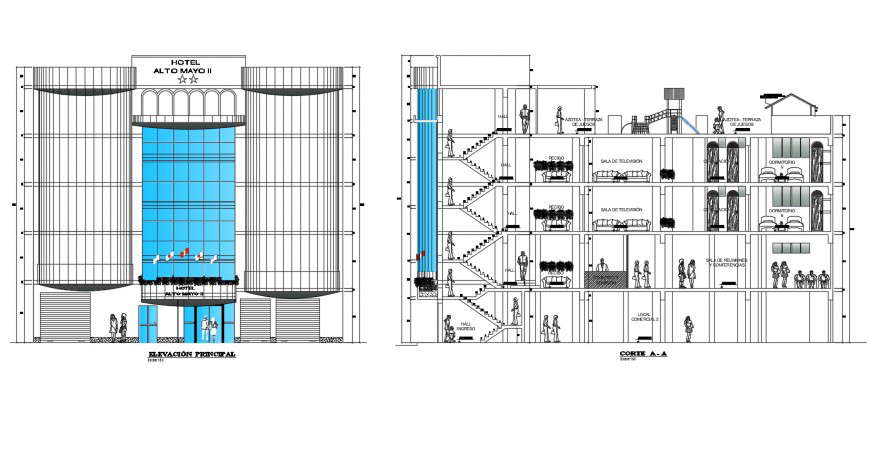Hotel elevation and section in auto cad software
Description
Hotel elevation and section in auto cad software elevation and section include wall and wall support floor and floor area entry way stair restaurant area room and circulation area with necessary dimension.

