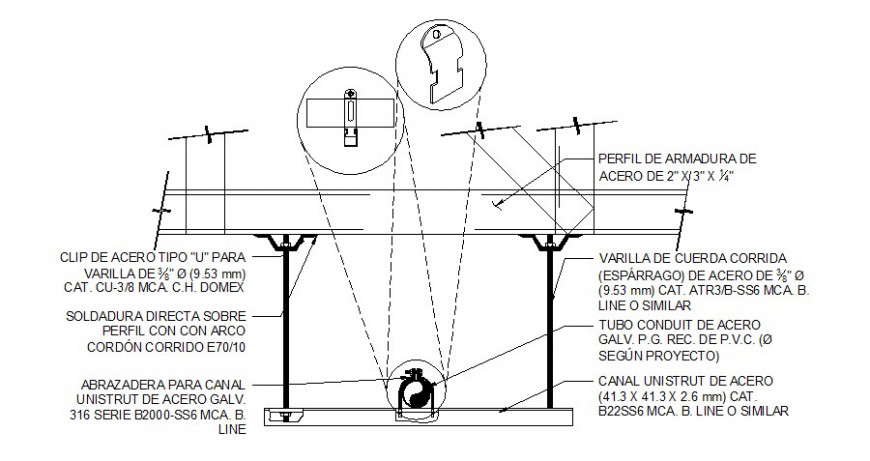Pipe supports electrical blocks drawings 2d view autocad file
Description
Pipe supports electrical blocks drawings 2d view autocad file that shows electrical light pole details along with naming texts details and dimension details. Cut out and electrical automation units details also shown in the drawing.

