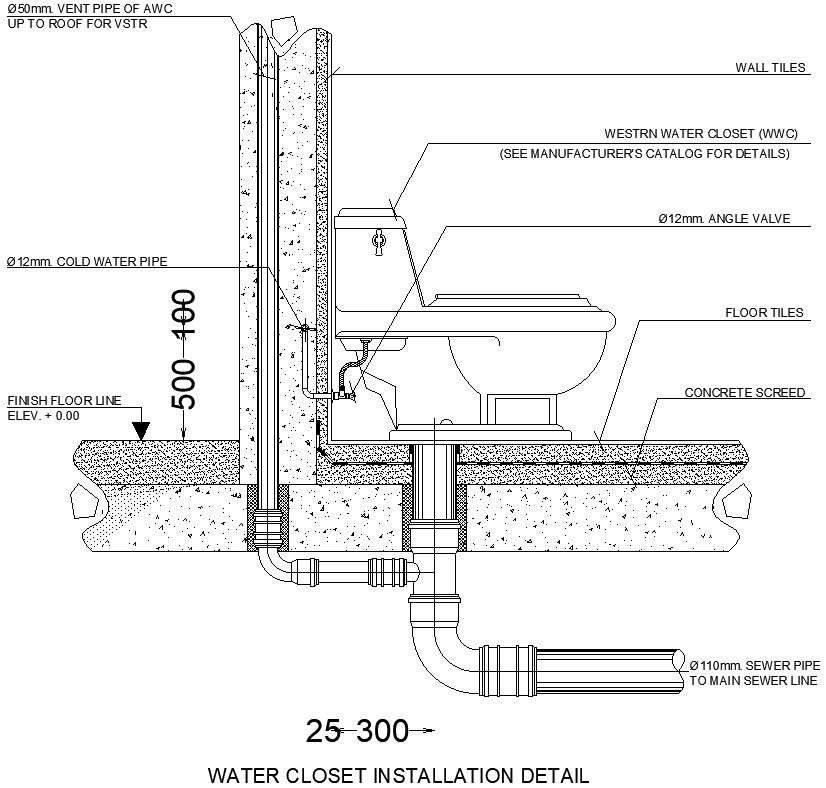
This Architectural Drawing is AutoCAD 2d drawing of Eater Closet installation dwtail inAutoCAD, dwg file. The newest and most popular comfort height is typically around 16 1/8” floor to rim. The standard ADA (Americans with Disabilities Act) height toilets must have, a 17”-19” floor to bowl rim height, including the seat. You should also consider the toilet rough-in from the wall, which is commonly 12”.