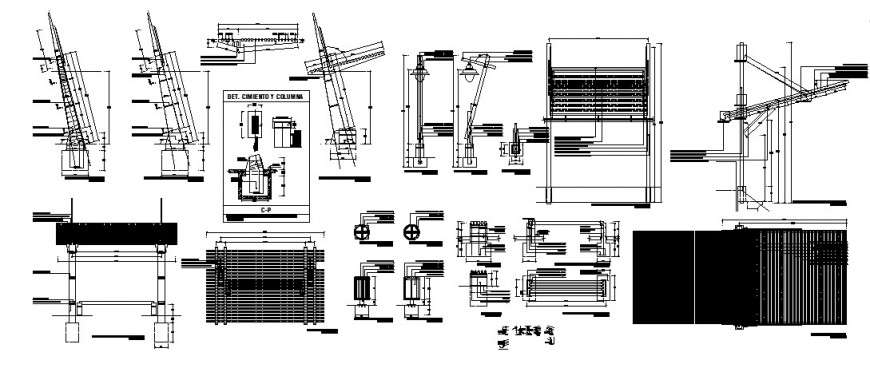Electrical lamping details 2d view autocad software file
Description
Electrical lamping details 2d view autocad software file that shows electrical lighting details and pole supporters details. dimension and specification block details with other details also shown in the drawing.

