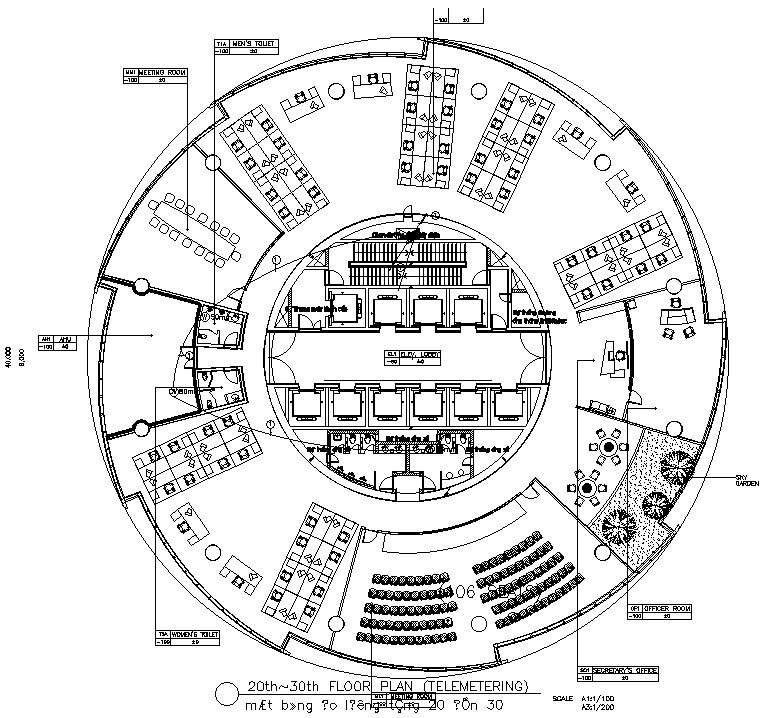20th-30th floor plan of telemetering in AutoCAD 2D drawing, dwg file, CAD file
Description
This architectural drawing is the 20th-30th floor plan of telemetering in AutoCAD 2D drawing, dwg file, and CAD file. Telemetry is a highly automated communication method that allows measurements to be taken and other data to be gathered at inaccessible or distant locations and transmitted to receiving equipment for monitoring, displaying, and recording. For more information and details download the drawing file. Thank you for visiting our website cadbull.com.

