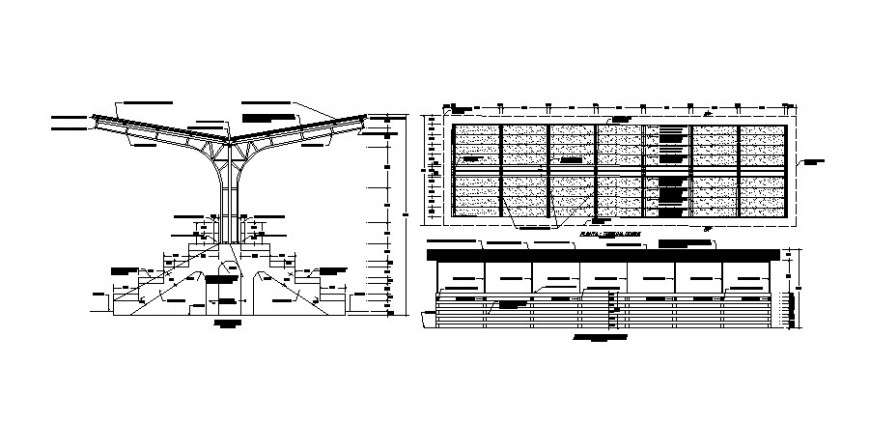Stairway drawings detail 2d view elevation autocad file
Description
Stairway drawings detail 2d view elevation autocad file that shows roofing shade details with staircase and dimension details. Welded and bolted joints of shade with riser and tread details are also shown in the drawing.

