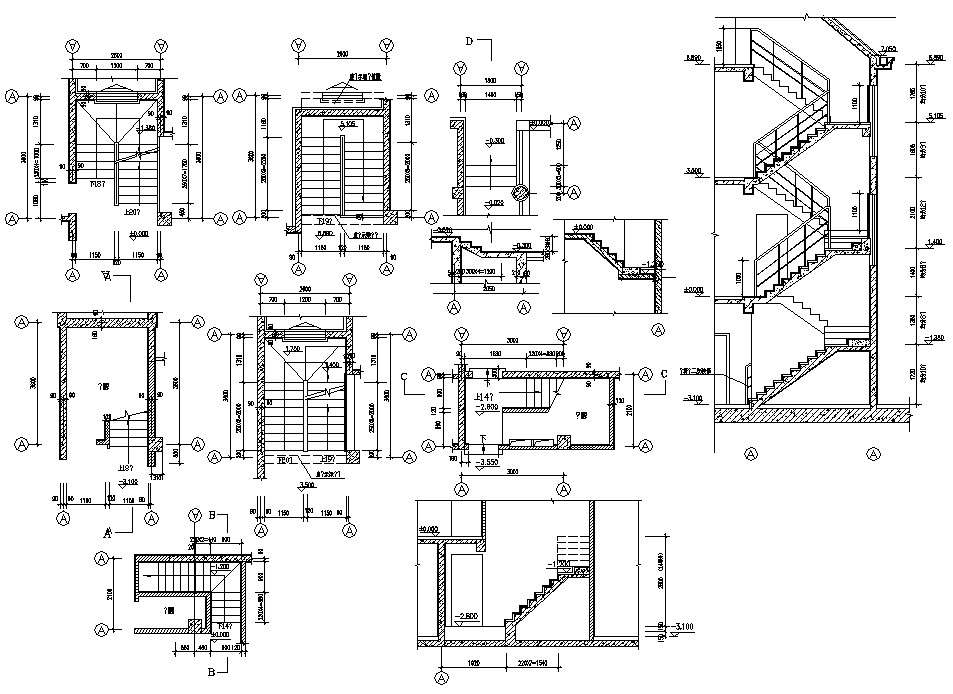Staircase Detail DWG File
Description
Staircase Detail DWG File; includes steps detail, stair tread a2d CAD drawing of riser detail, and foundation detail with sectional view. download AutoCAD drawing of the staircase section plan and get more detail about structural details.

