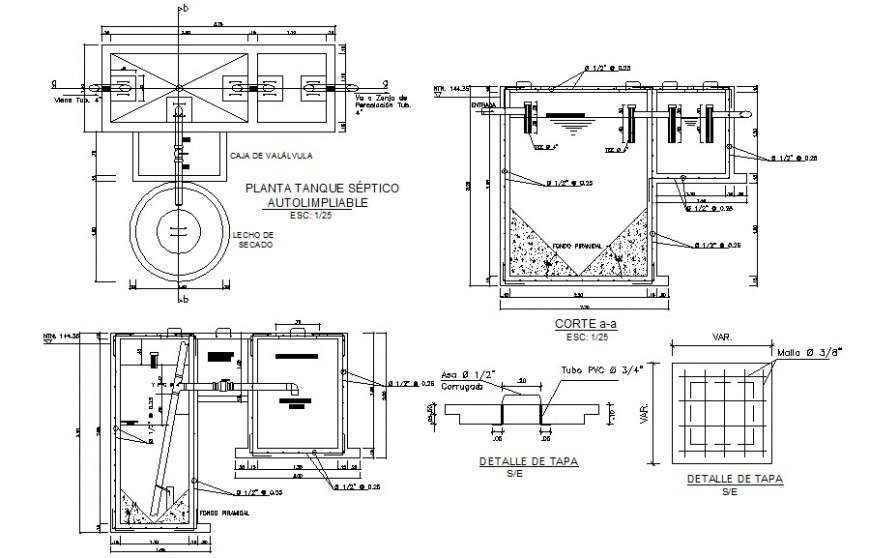
Water tank drawings details plan and section autocad file that shows a work plan of plumbing tank blocks with section line detail and different plumbing blocks details of pipe system and valve details. Tank capacity and height width details with tank section details are also shown in the drawing.