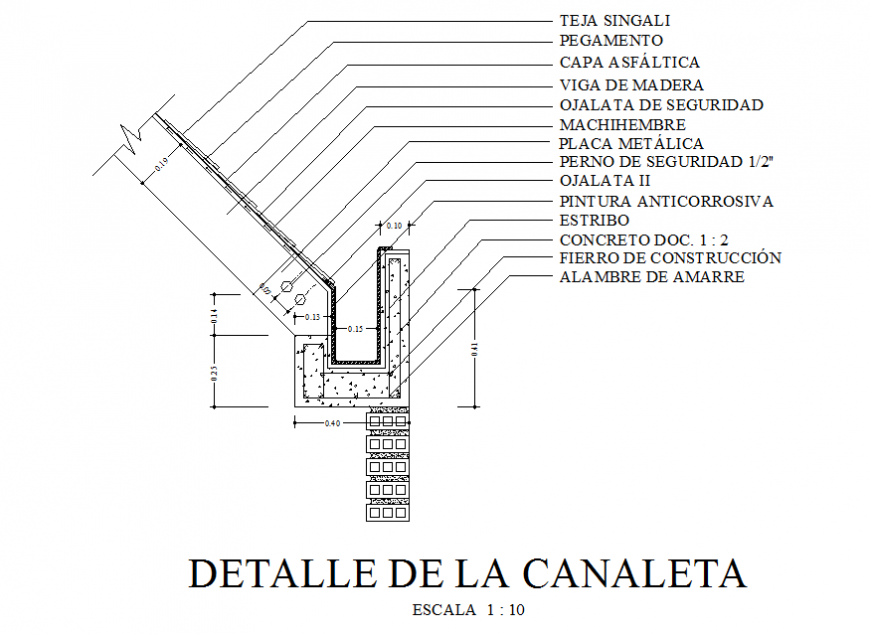
Constructive details of gutter cad drawing details that includes a detailed view of Water-resistant concrete treatment, false ceiling of plaster plates, false ceiling fastening, profile, ceramic tile, cement-glue adhesive and much more of gutter construction details.