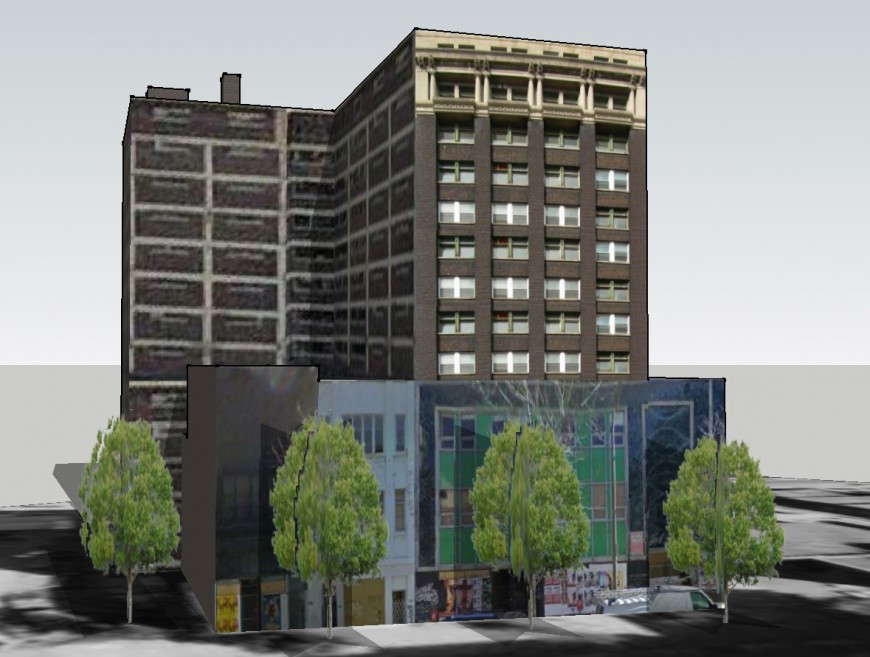Shopping building in sketch up file
Description
Shopping building in sketch up file its include detail of area of ground floor area and view of tree and entry way with floor and wall support area with necessary support and view with necessary portion.

