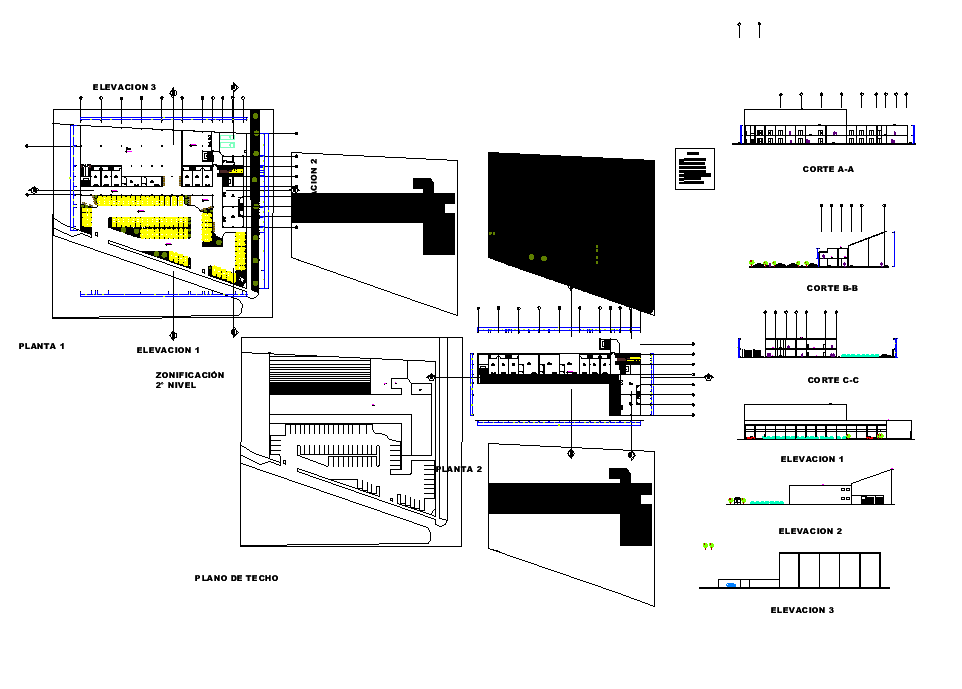Car Showroom Design In AutoCAD File
Description
Car Showroom Design In AutoCAD File which includes different elevations of the showroom, it also includes different sections like office, car lobby, reception area, car service area, car exhibition area.

