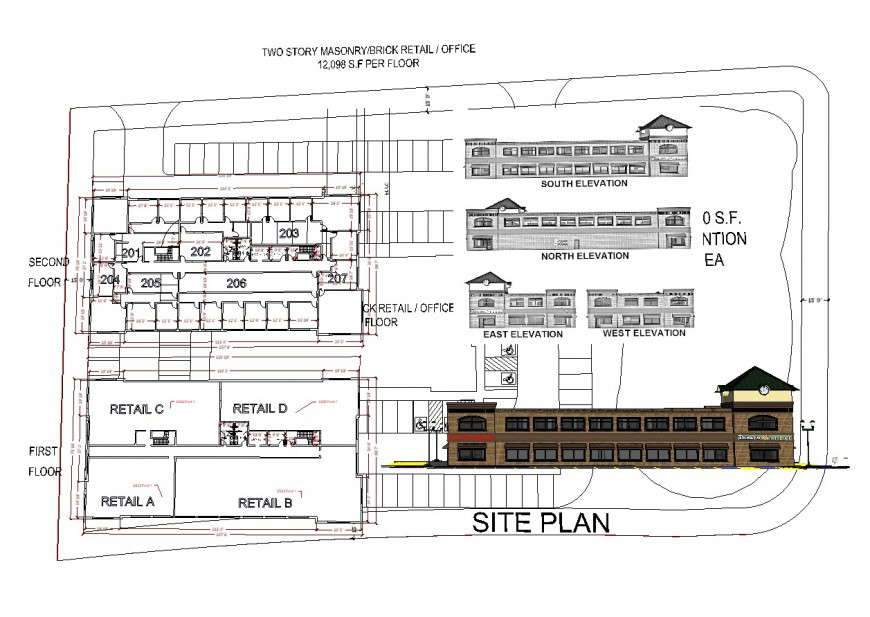Office plan and elevation in sketch up file
Description
Office plan and elevation in sketch up file include detail of area distribution and wall area with view of office area with door position and number and different side elevation of floor and floor level with door and window with office area in view.


