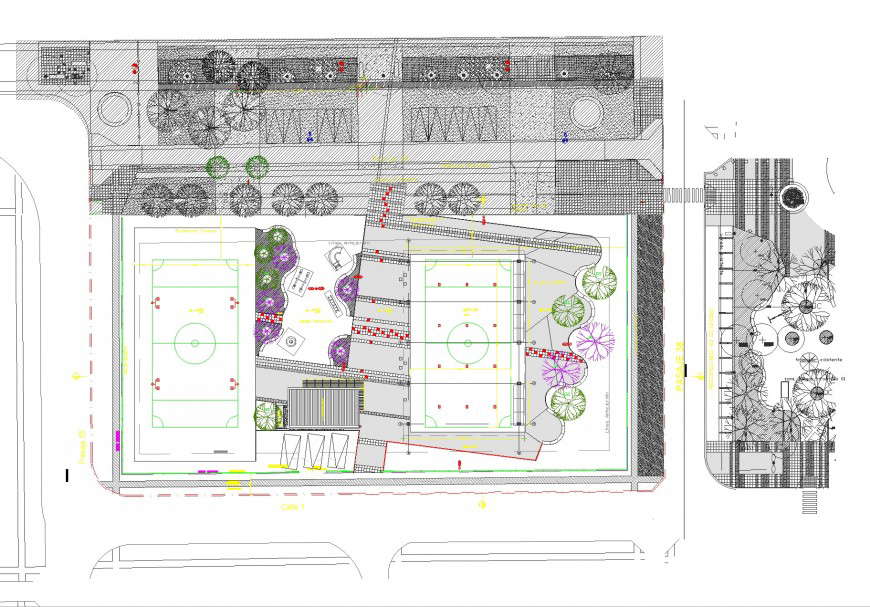Commercial Plot site layout file
Description
Commercial Plot site layout file, hidden lien detail, landscaping detail in tree and plant detail, dimension detail, naming detail, hatching detail, ramp detail, hatching detail, fountain detail, circle detail, centre line detail, etc.

