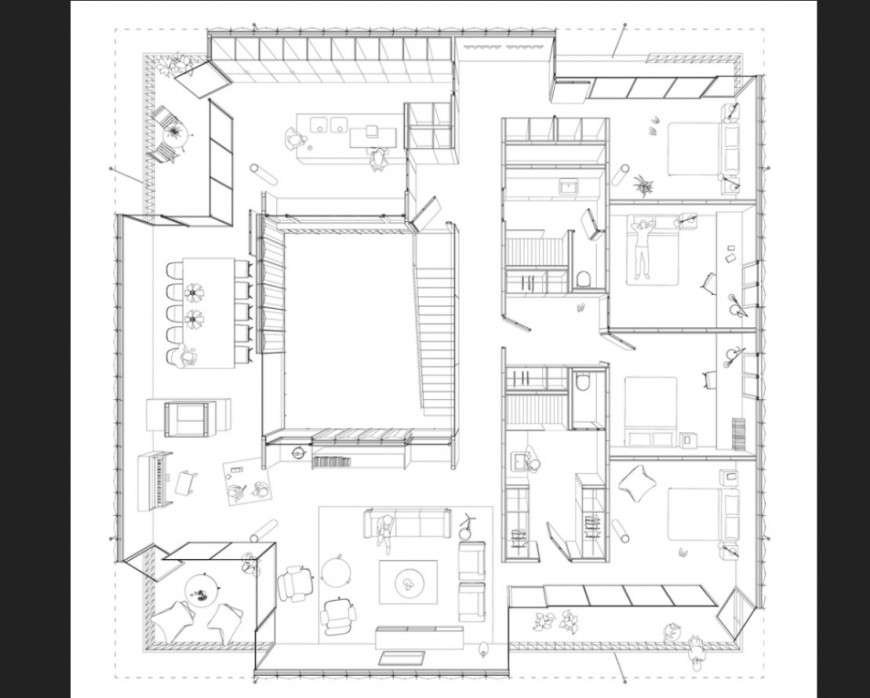Plan of residence area in sketch up file
Description
Plan of residence area in sketch up file include detail of area distribution and wall and view of bedroom kitchen washing area and view of dining area and store area with necessary view in sketch up file.


