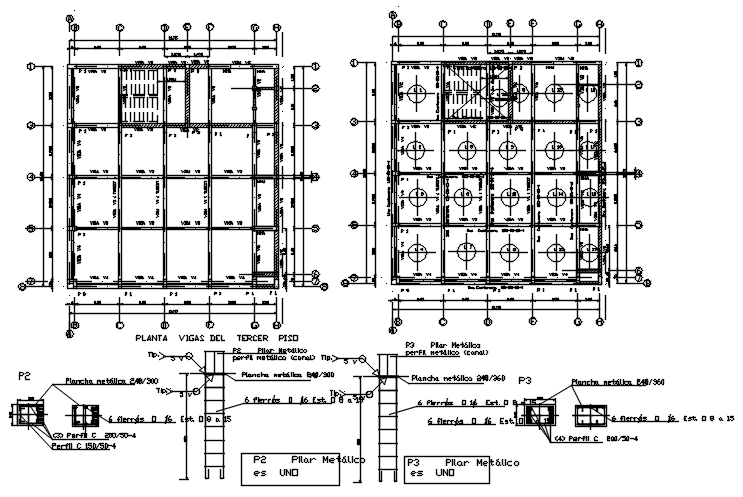Dwg file of site layout

Description
Dwg file of site layout it include site layout,construction detail,centre line plan,etc
File Type:
DWG
Category::
CAD Architecture Blocks & Models for Precise DWG Designs
Sub Category::
Architecture House Plan CAD Drawings & DWG Blocks
type:
