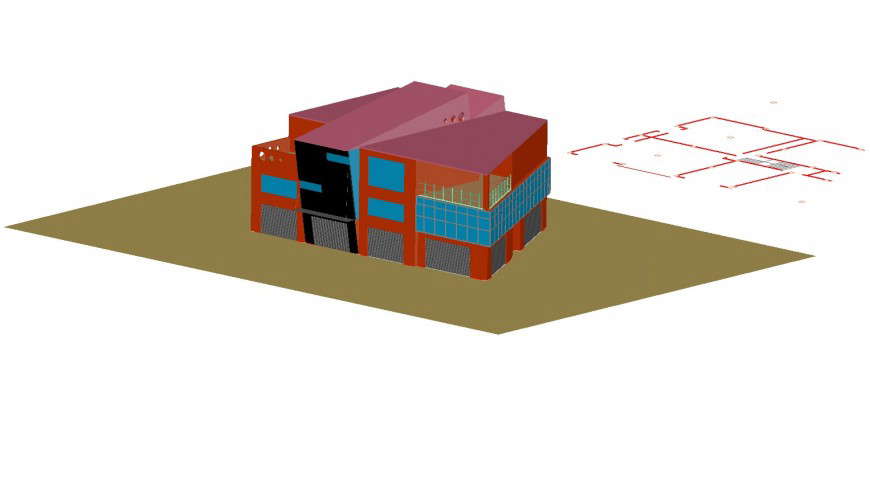3d view of commercial building in auto cad file
Description
3d view of commercial building in auto cad file 3d view include detail of ground floor area and view of designer wall entry way wall support balcony area and roof area and support wall in 3d.

