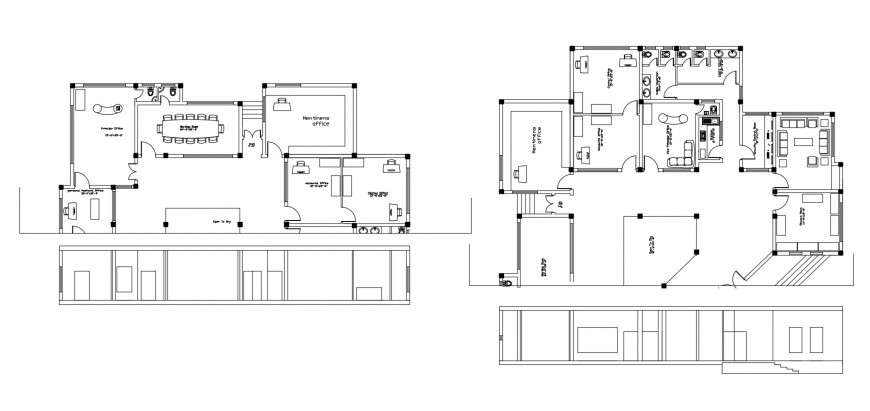Plan of admin block in auto cad file
Description
Plan of admin block in auto cad file plan include detail of area distribution and wall entry way principle office area meeting room Clark and account office and vice principal and security office with necessary dimension.


