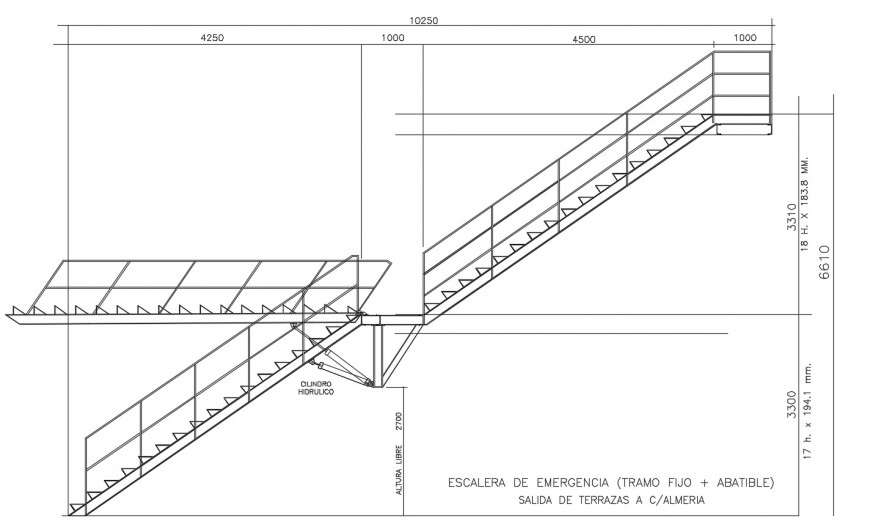Stair steel structure elevation in auto cad file
Description
Stair steel structure elevation in auto cad file in elevation include detail of vertical and angular view of stair step and metal support cylindrical system for up down of stair and important dimension.

