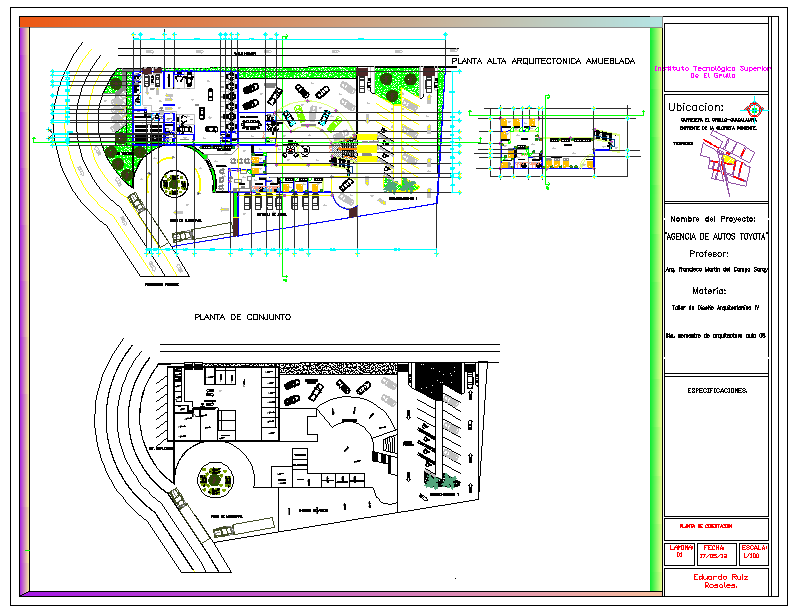Shopping Mall Design
Description
Shopping Mall Design DWG file, Shopping Mall Design Detail. Shopping mall Detail file. layout provide furniture layout and much more detail in side. can use this concept in your existing layout and do fair your presentation


