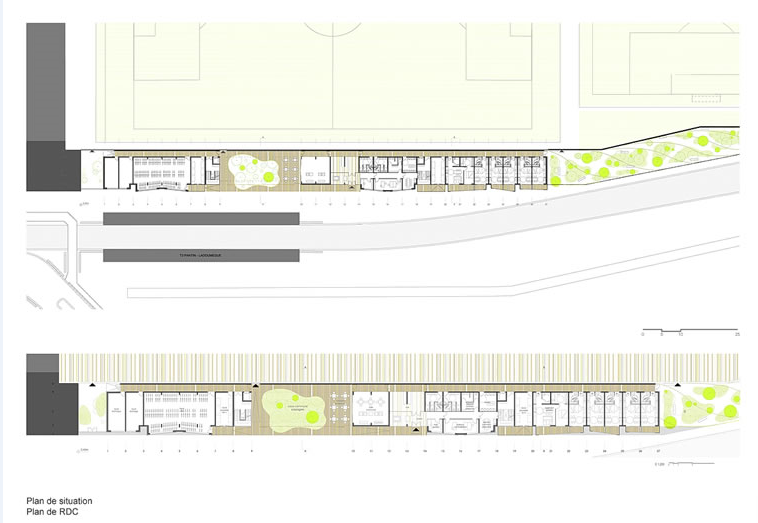Ground and first floor layout plan details of shopping mall dwg file
Description
Ground and first floor layout plan details of shopping mall dwg file.
Ground and first floor layout plan details of shopping mall that includes a detailed view of ground floor, first floor, green area, tree view, shops and showrooms, fast food stores, departmental stores, general area, seating area, waiting area, staircase view, sanitary facilities and much more of layout plan details.

