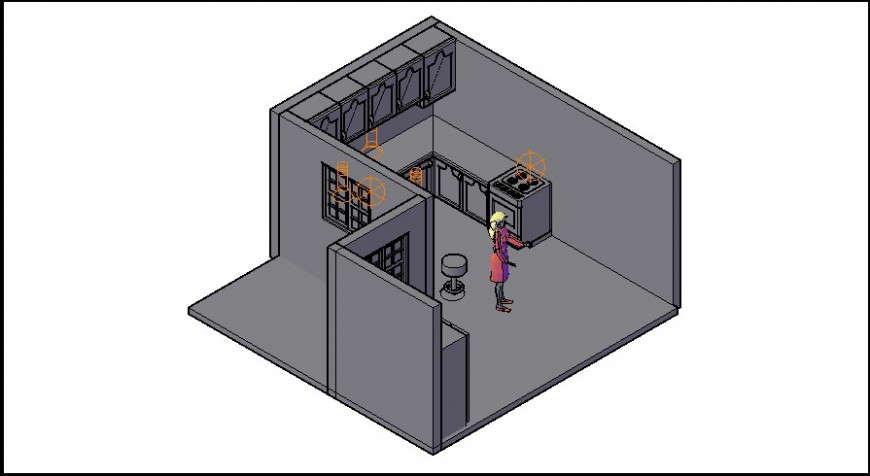Kitchen furniture 3d model design detail
Description
Kitchen furniture 3d model design detail dwg file, here there is wash basin detail, platform detail, gas-stove detail, drawer and cabinet detail, fridge and faucet and tap detail, wooden furniture detail
File Type:
DWG
Category::
Interior Design
Sub Category::
Kitchen Interiors
type:

