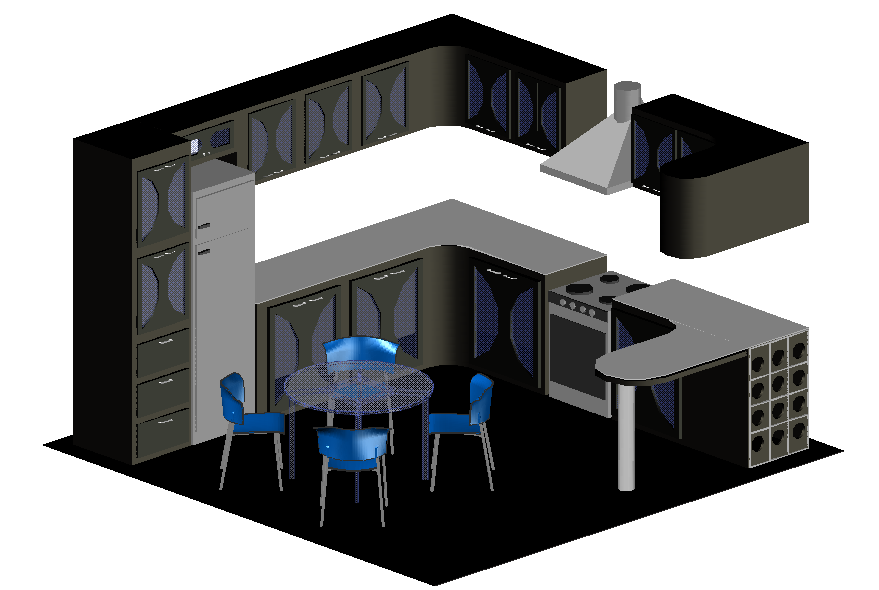3D kitchen design
Description
3D kitchen design Detail, 3D kitchen design DWG File Download. The main function of a kitchen is serving as a location for storing, cooking and preparing food but it may also be used for dining, entertaining and laundry. 3D kitchen design DWG File.


