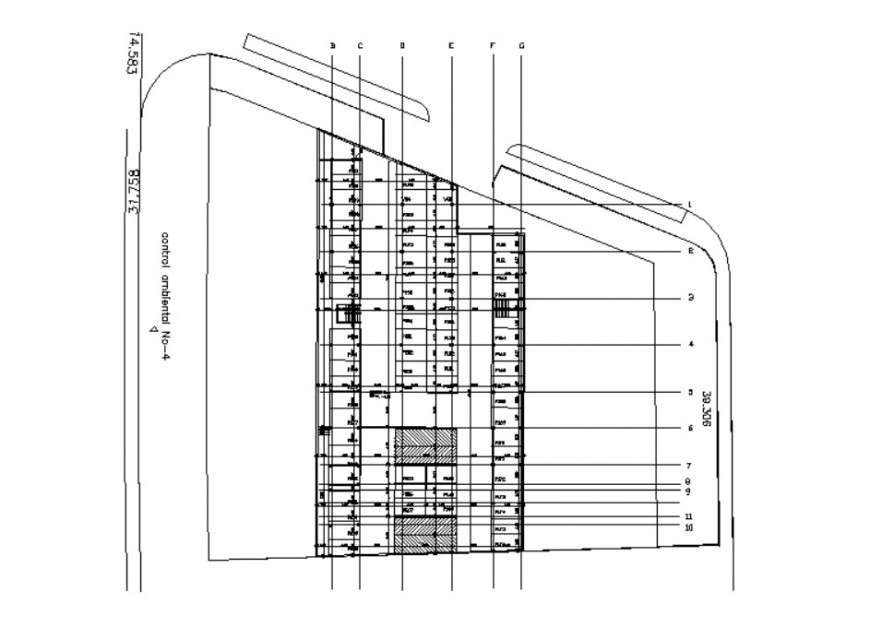2d view construction blocks dwg autocad file
Description
2d view construction blocks dwg autocad file that shows top elevation details along with dimension naming texts details. Centerline details and welded bolted joints connections with different sides of elevation details also included in drawings.

