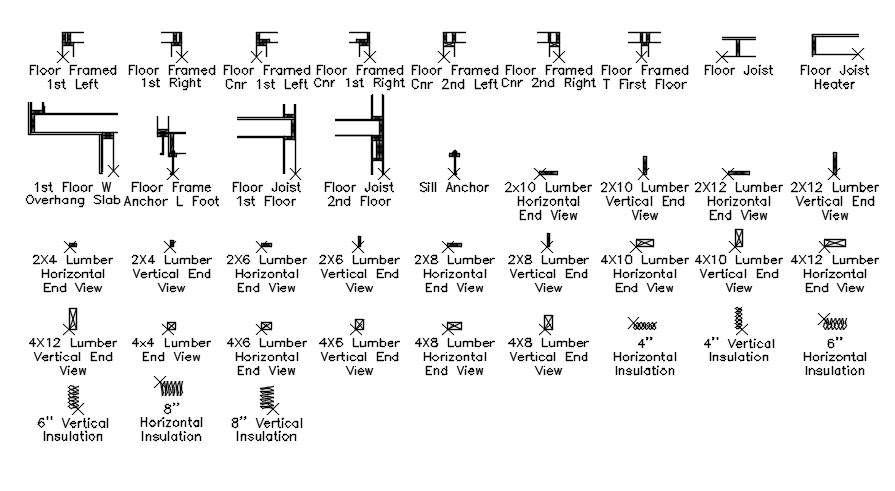
This Architectural Drawing is AutoCAD 2d drawing of Construction details in AutoCAD, dwg file. In construction, details provide a complete description of a specific part of an object such as a building, bridge, tunnel, machine, component and so on.19-Dec-2021