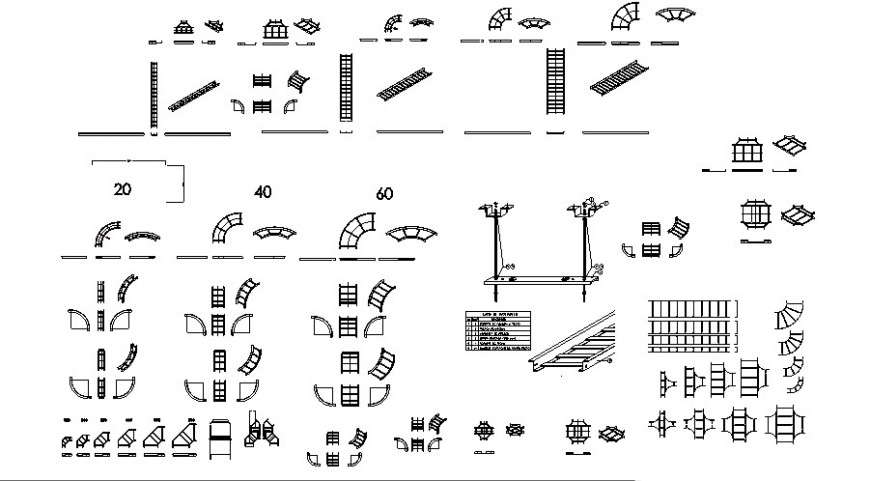Multiple staircases 2d elevation blocks cad drawing details dwg file
Description
Multiple staircases 2d elevation blocks cad drawing details that include a detailed view of multiple staircase like straight, spiral etc with colours details and size details, type details etc for multi-purpose uses for cad projects.

