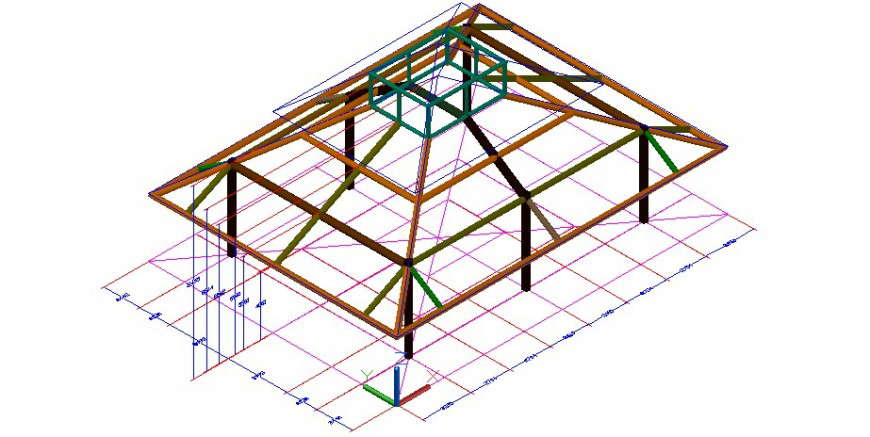Cad drawings details of top view of house roof plan

Description
Cad drawings details of top view of house roof plan units blocks dwg file that includes line drawings of exterior blocks
File Type:
DWG
Category::
Dwg Cad Blocks
Sub Category::
Cad Logo And Symbol Block
type:
