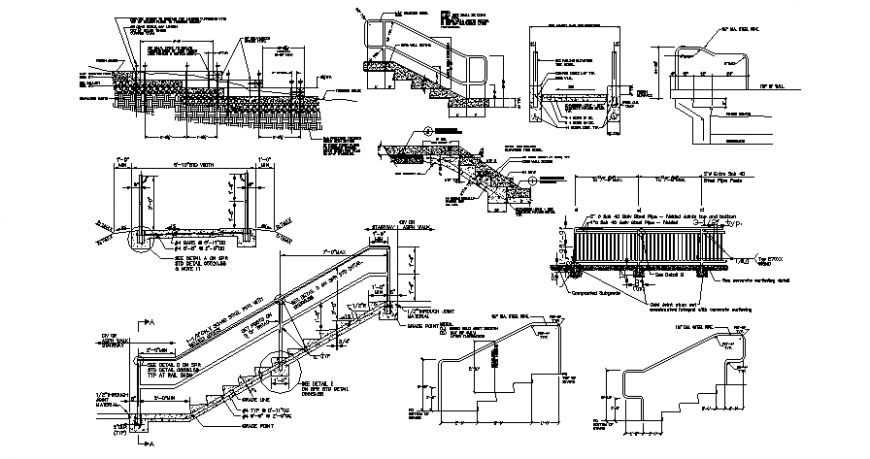Staircase baluster railing detail project
Description
Staircase baluster railing detail. this file contains baluster detailing design. traditional concept of railing is shown with dimensions and text detailing and each sectional detail is also shown in 2d auto cad format

