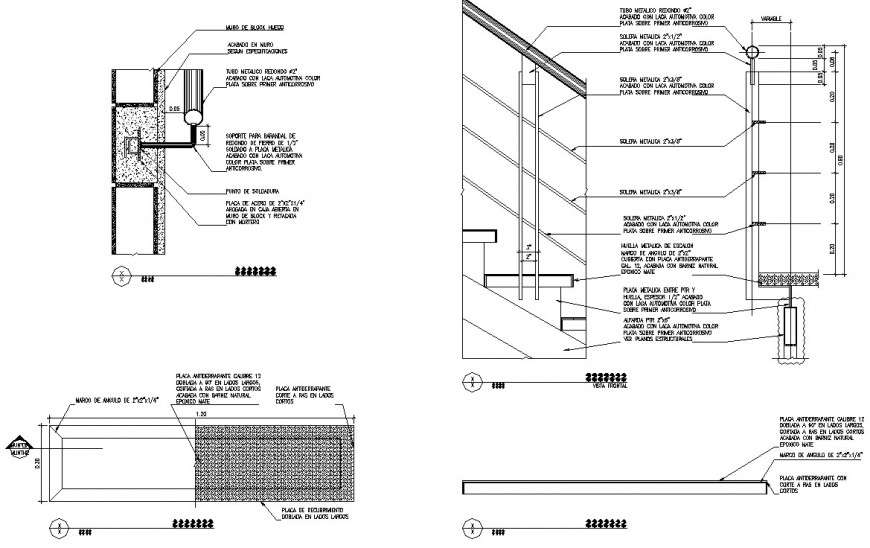Detail of handrail of staircase in dwg file.
Description
Detail of handrail of staircase in dwg file. drawing of handrail detail , section drawing of staircase handrail, joinery detail with flooring details, blow up joinery detail with dimensions and descriptions.


