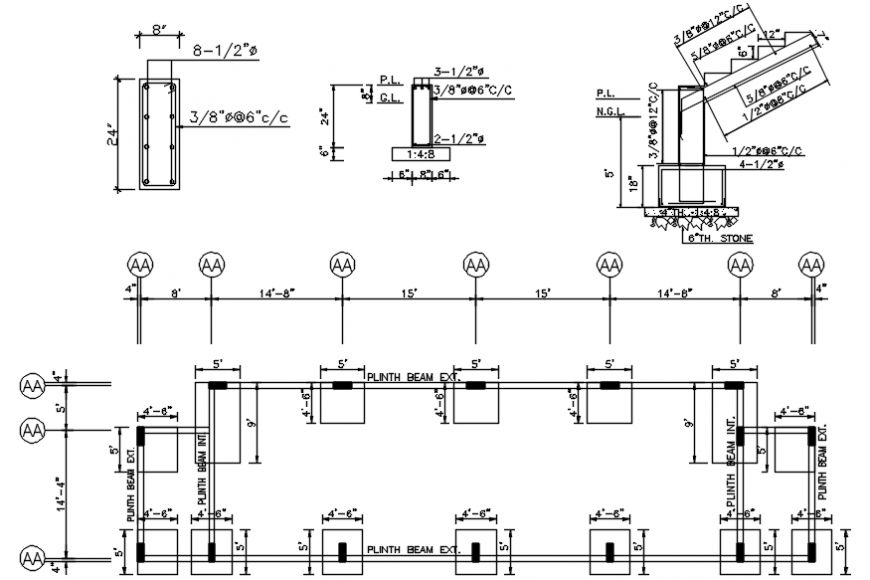2d cad drawing of prime house autocad software
Description
2d cad drawing of prime house autocad software detailed with foundation and layout plan tht shows the plinth beam ext been seen in the plan with menytioned numbers and letters.plinth beam internal and details of stairs and footing plan.

