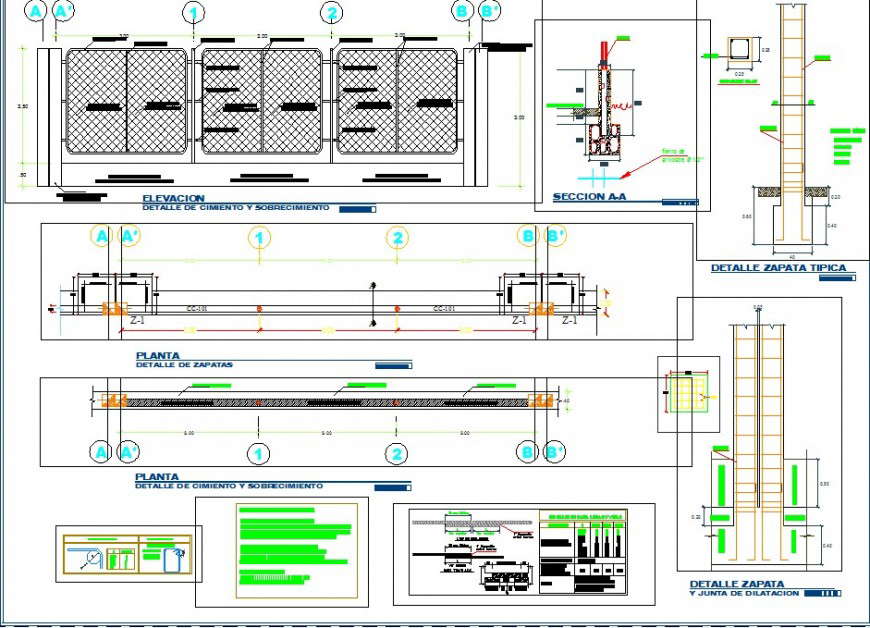Column section and railing detail 2d view plan and elevation layout dwg file
Description
Column section and railing detail 2d view plan and elevation layout dwg file, plan view detail, steel frame detail, diemnsion detail, foundation detail, welded and bolted joints and connection detail, section line detail, plan view detail, section A-A detail, specification detail, column structure detail, RCC structure, reinforcement detail, cut out detail, etc.


