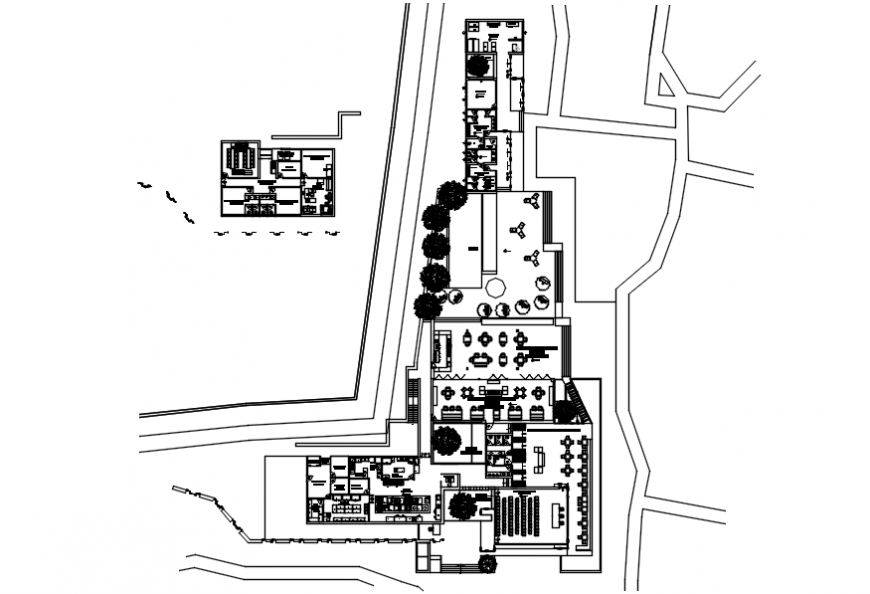2d cad drawing of 1000 islands resorts AutoCad software
Description
2d cad drawing of 1000 islands resort ayutocad software thta includes the detail of all the mentioned area with huge capacity of court ,gymansium,kids room, chanfing room for male and female.seprate toilets for handicap.locker room and changing and shower rpom woth big pool.semi open restaurant and multi cuisine restaurasnt with court and chef preparation area pantry spacious.conference room with eighty one seats .

