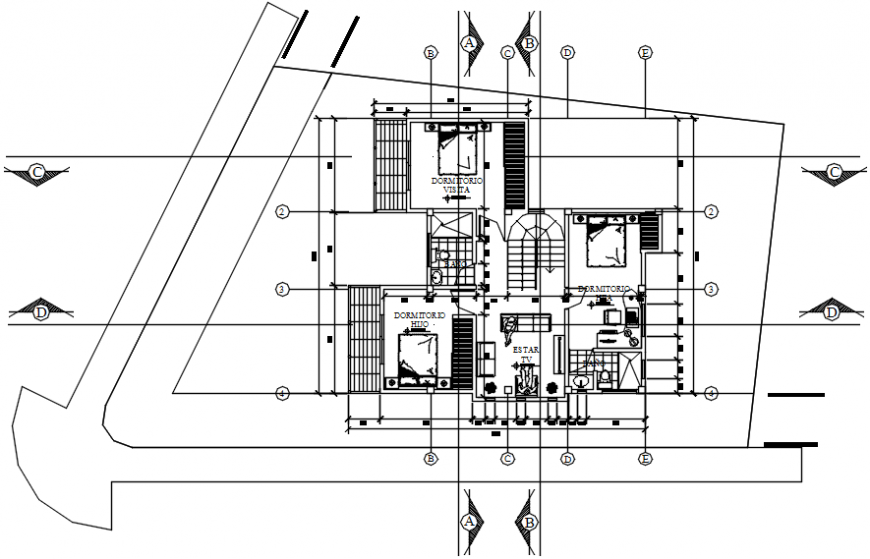2d cad drawing of penthouse 2 autocad software
Description
2d cad drawing of penthouse 2 autocad software for the second level that includes two bedrooms with one common toilet area in the middle of the room with separate doors at the entrance of rooms. one bedroom with a working table area with an attached washroom. There is a separate living room with a tv unit area.

