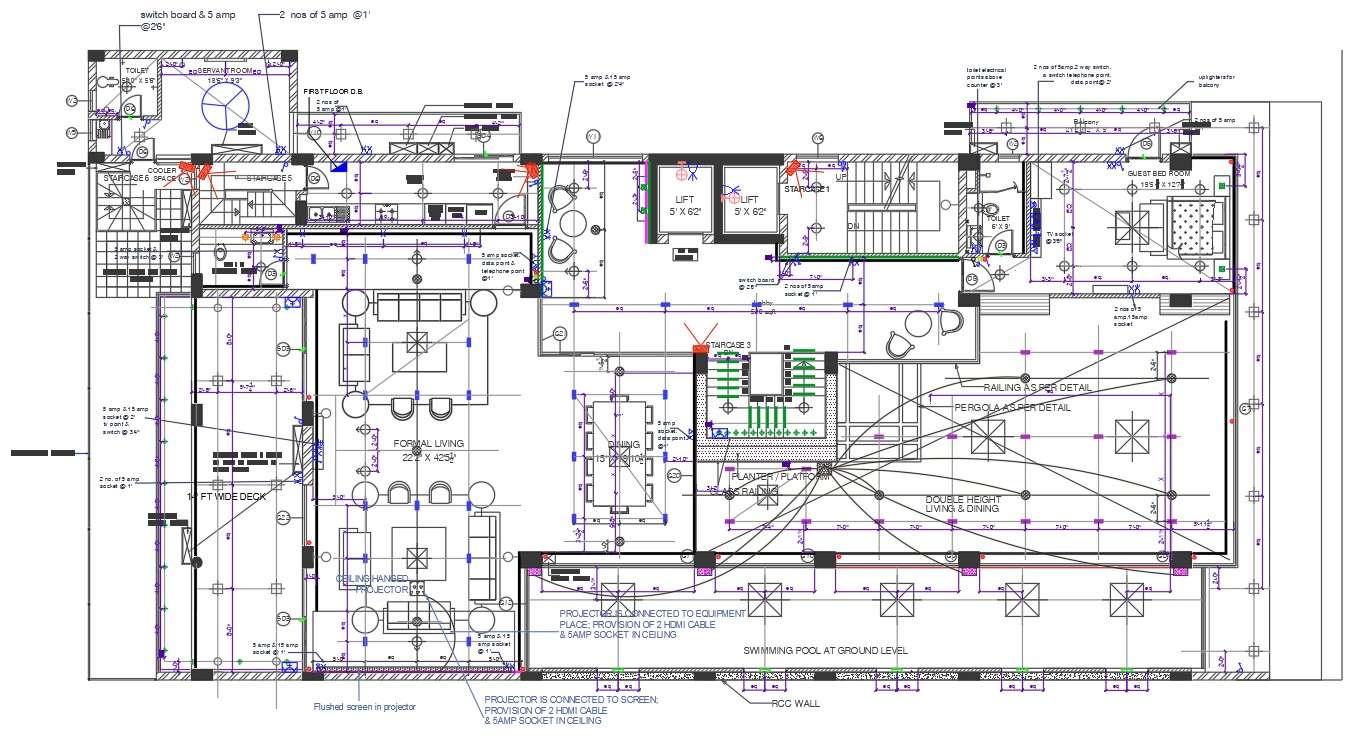
the architecture apartment furniture layout plan design that shows bedrooms, double-height living and dining area, modular kitchen, formal living room and a wide deck with swimming pool design. also has all dimension detail and central AC detail. download luxurious apartment plan design DWG file.