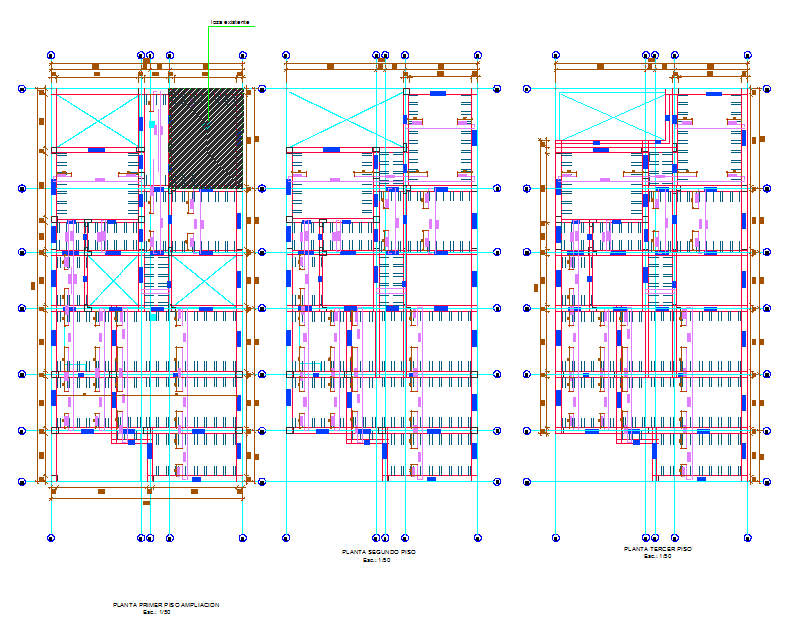House Foundation Detail
Description
House Foundation Detail DWG file. A foundation is the element of an architectural structure which connects it to the ground, and transfers loads from the structure to the ground. House Foundation Detail Design, House Foundation Detail Download file.


