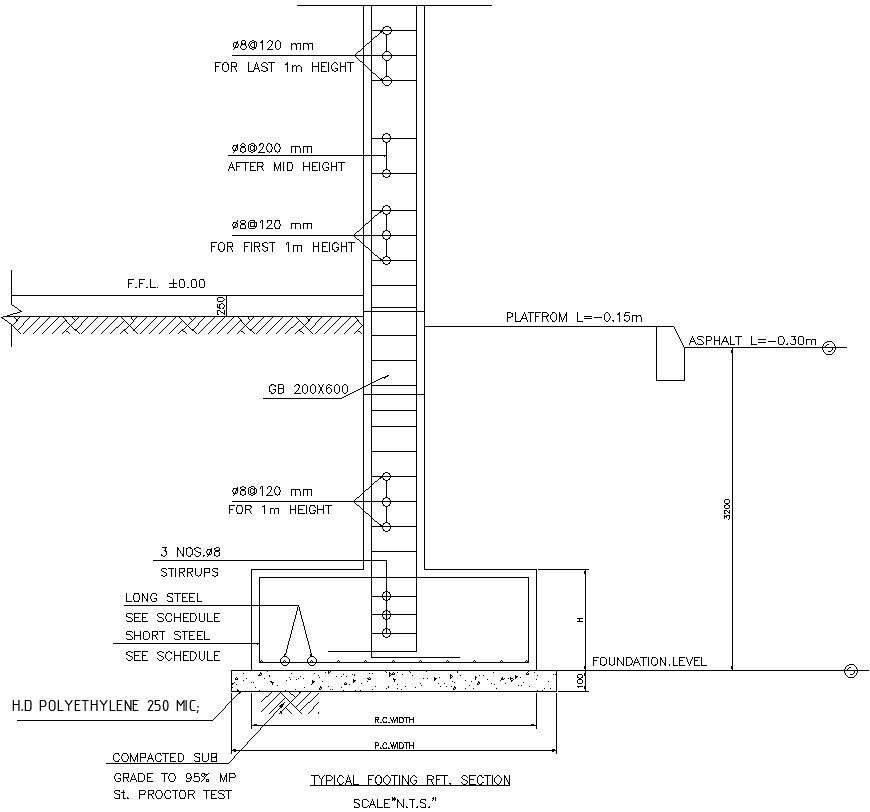
This Architectural Drawing is AutoCAD 2d drawing of Typical Section details of footing. A typical footing detail consists of: poured concrete a minimum of 8 inches thick - and often up to 12 inches thick. continuous reinforcing steel rods - a minimum of 1/2-inch in diameter. drainage sleeves to allow ground water to pass under the structure on its way to the ocean or sea. A concrete footing is a structural element that's made from poured concrete and reinforced with rebar. It's used to support the foundation and to stop it from settling. For more details and information download the drawing file.