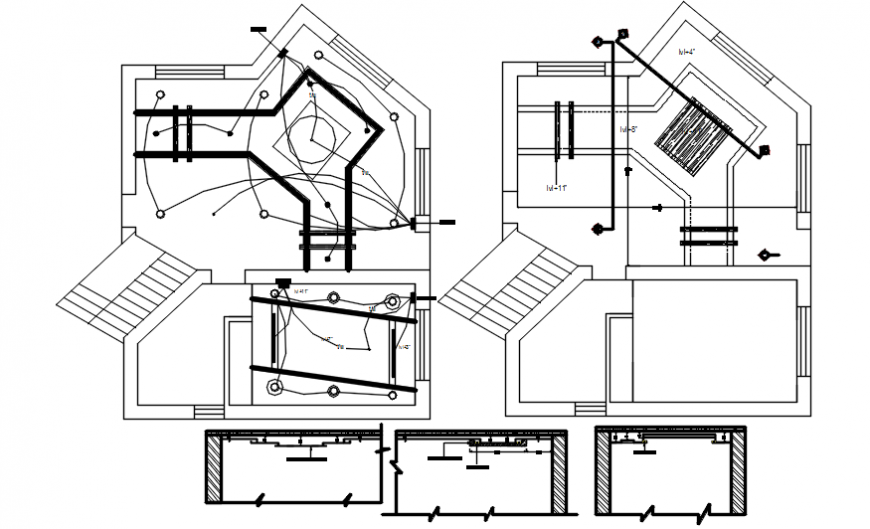2d cad drawing of electrical layout AutoCAD software
Description
2d cad drawing of electrical layout AutoCAD software with drawings done detailing with switchboard, fan point, tube light, rope light, two-way connection been mentioned in the plan. false ceiling has been given in the plan. false ceiling material has been given with dimensions with wooden finished veneer material been used.

