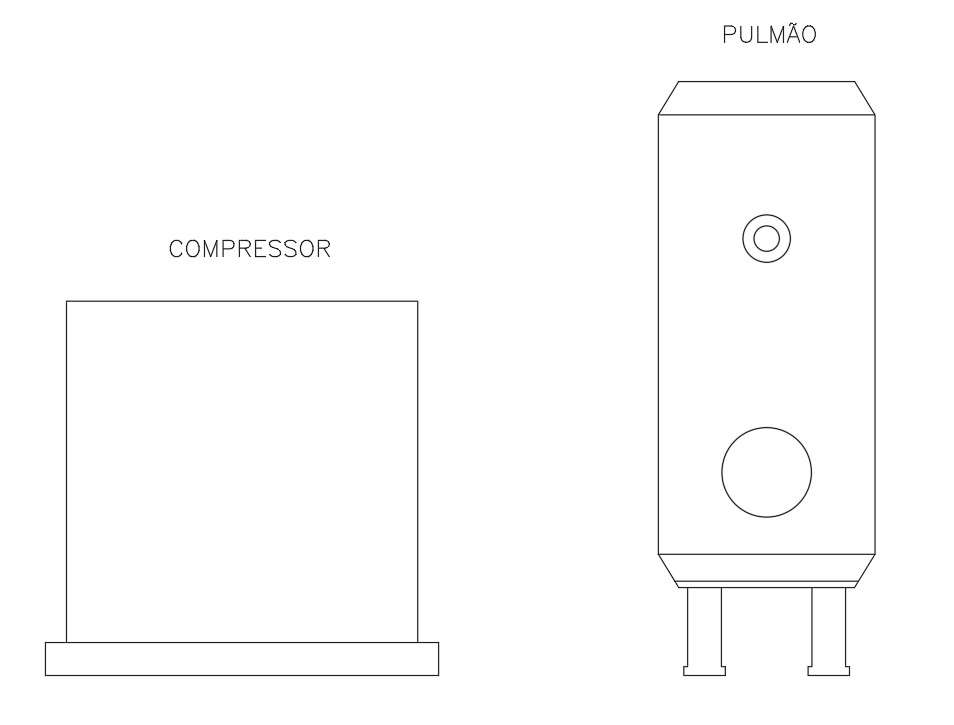2D drawing of air compressor in AutoCAD, CAD file, dwg file

Description
This architectural drawing is the 2D drawing of an air compressor in AutoCAD, CAD file, and dwg file. A compressor is a mechanical device that lowers a gas's volume while raising its pressure. One particular kind of gas compressor is an air compressor. For more details and information download the drawing file. Thank you for visiting our website cadbull.com.
File Type:
DWG
Category::
Electrical CAD Blocks & DWG Models for AutoCAD Projects
Sub Category::
Electrical Automation CAD Blocks & DWG Models for AutoCAD
type:
