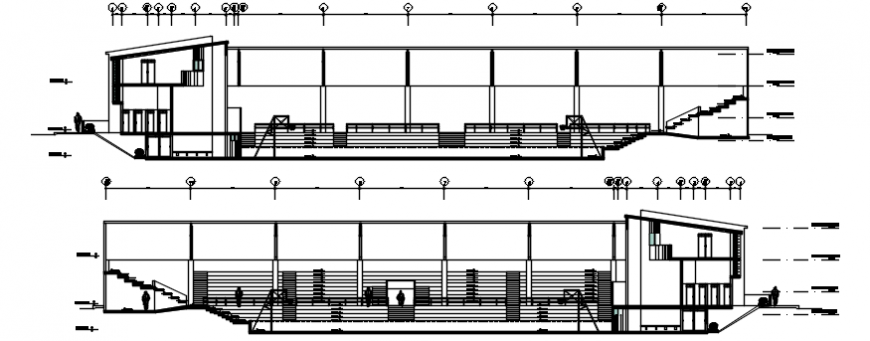Sports playground area audience seating arrangement autocad file
Description
Sports playground area audience seating arrangement autocad file that shows audience seating arrangements details with building details and dimension hidden line details.
File Type:
DWG
Category::
Architecture
Sub Category::
Sports Center
type:

