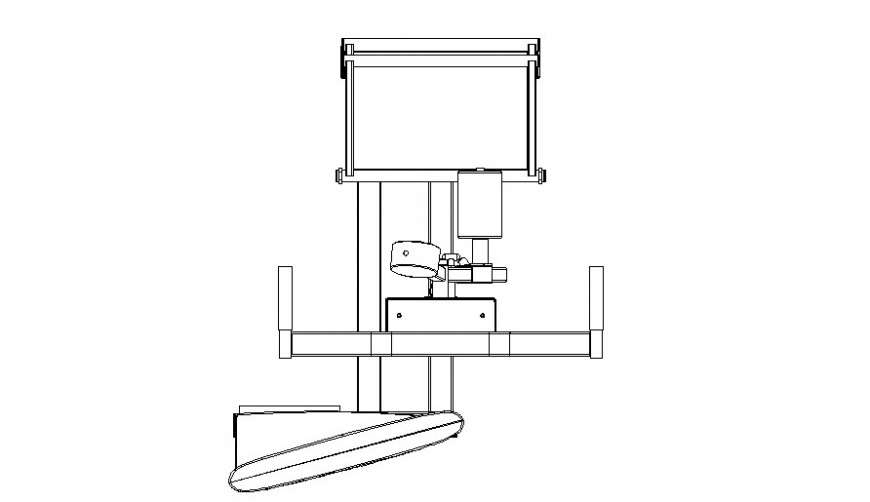Detail of bending pulls gym equipment layout file
Description
Detail of bending pulls gym equipment layout file, hatching detail, reinforcement detail, bolt nut detail, front elevation detail, grid lien detail, thickness detail, stand detail, wooden stick detail, numbering detail, et.

