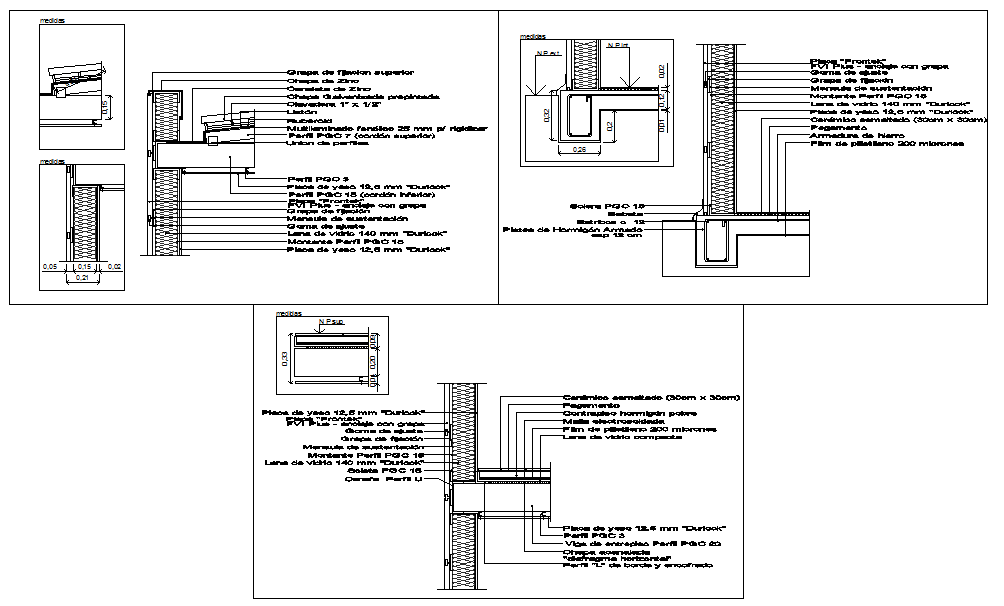Beam & Column detail
Description
Beam & Column detail download file, Beam & Column detail Design, Beam & Column detail DWG file. structure detail also beam elevation ground floor home building. Engineering diagrams adopt simple conventions to represent beams, supports and loads.


