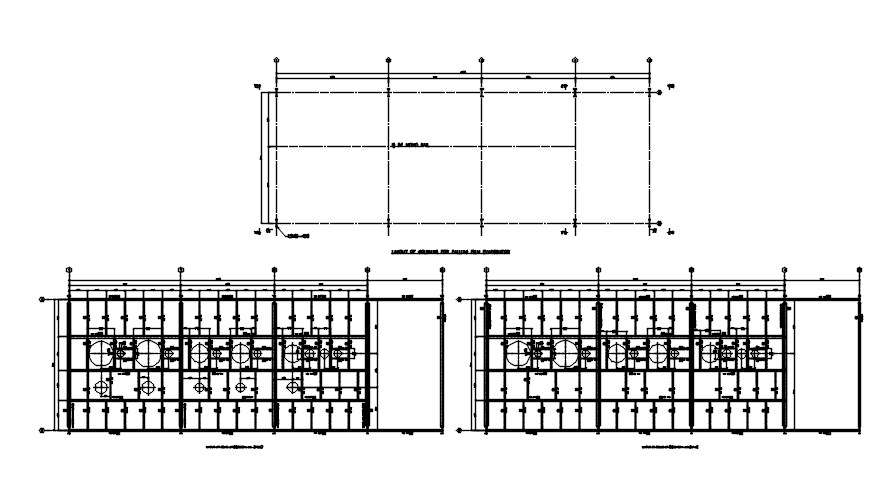
AutoCAD Layout of column for falling film evaporator. Layout of beams at 6.5m and 13m from the ground level is showcased. As it is a temperature sensitive, designed beams and columns with standard spacing less induce of thermal stress. Download the file file for enhanced attributes from our website.