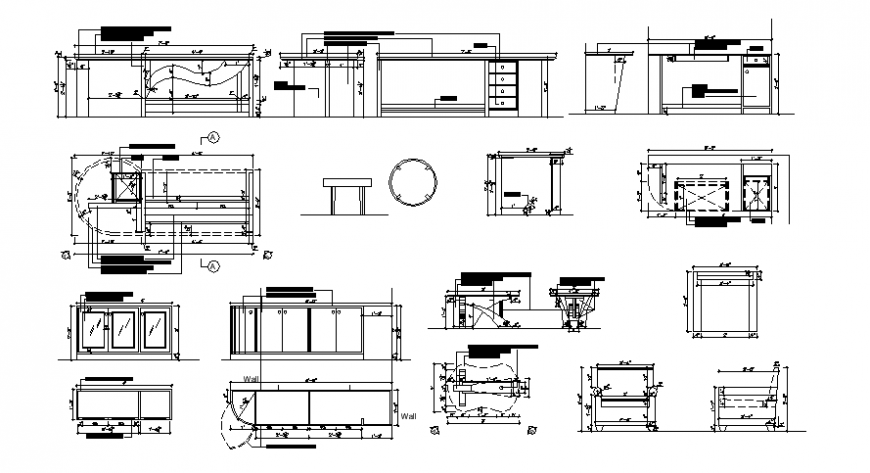Drawings details of furniture block 2d view elevation dwg autocad file
Description
Drawings details of furniture block 2d view elevation dwg autocad file that shows furniture blocks different sides of elevation like front elevation top elevation and dimension drawers details.

