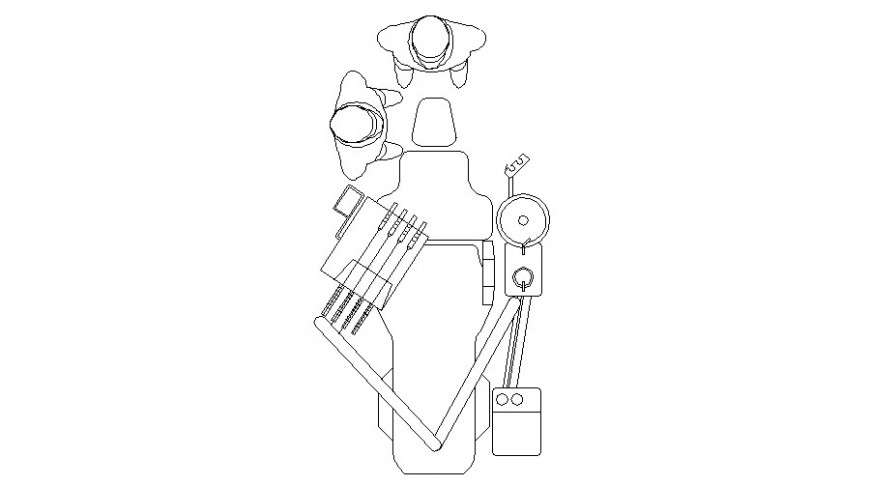Operation bed room plan layout file
Description
Operation bed room plan layout file, people detail, top elevation detail, bolt nut detail, not to scale detail, circle detail, reinforcement detail, bolt nut detail, grid line detail, hoe detail, cardiogram detail, stick line detail, etc.

