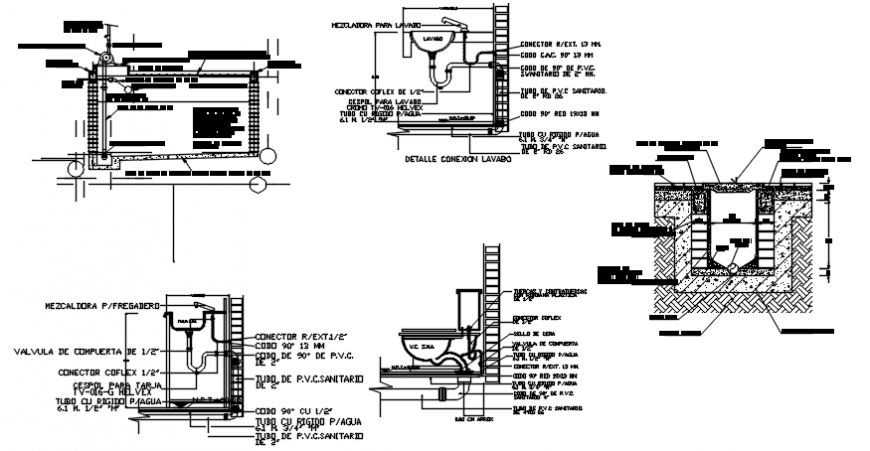Plan and elevation of bathroom in AutoCAD file
Description
Plan and elevation of bathroom in AutoCAD file plan include flooring area and washing area and elevation include base bath tub and wash basin wall tiles and support of bathroom with necessary detail.

