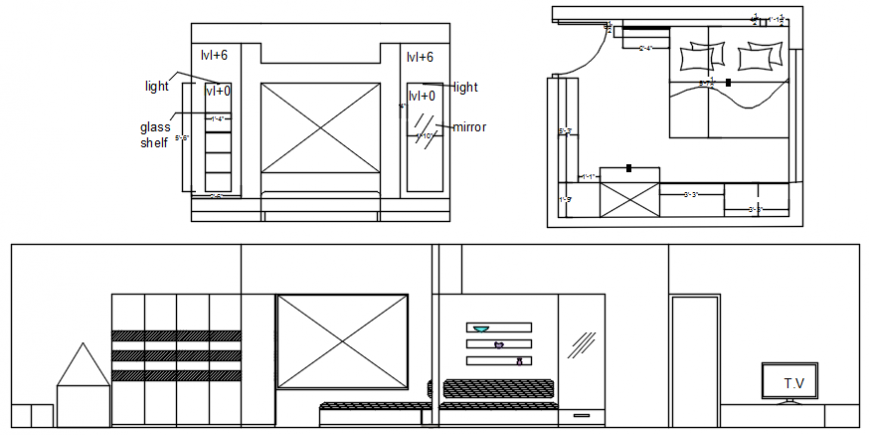Bed room plan and section view in AutoCAD file
Description
Bed room plan and section view in AutoCAD file its include detail of plan with room wall and wall support with frame area and bed and section view with suit room of hotel with bed cabinet T.V and wall support view.

