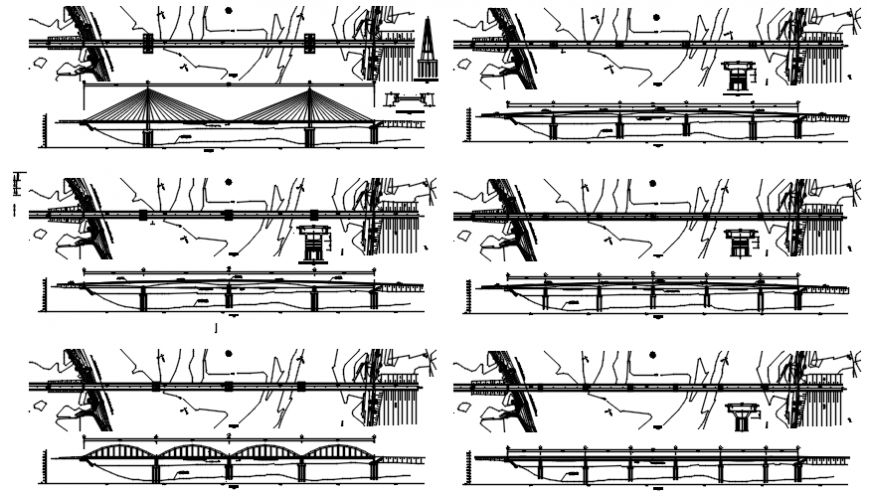Bridge design plan and elevation in AutoCAD file
Description
Bridge design plan and elevation in AutoCAD file plan include detail of bridge main way and structure of support, elevation include detail of bridge truss support and structure and column and important dimension and curved shape design structure.

