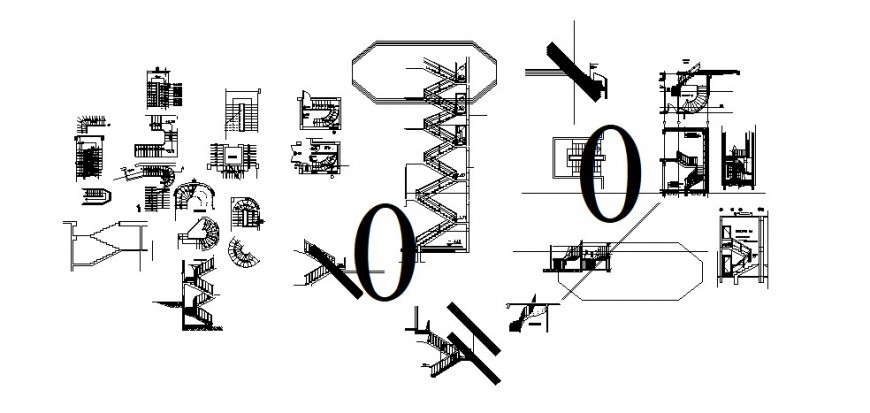Multiple staircase elevation 2d blocks cad drawing details dwg file
Description
Multiple staircase elevation 2d blocks cad drawing details that include a detailed view of multiple spiral staircase, straight staircase etc with colours details and size details, type details etc for multi-purpose uses for cad projects.

