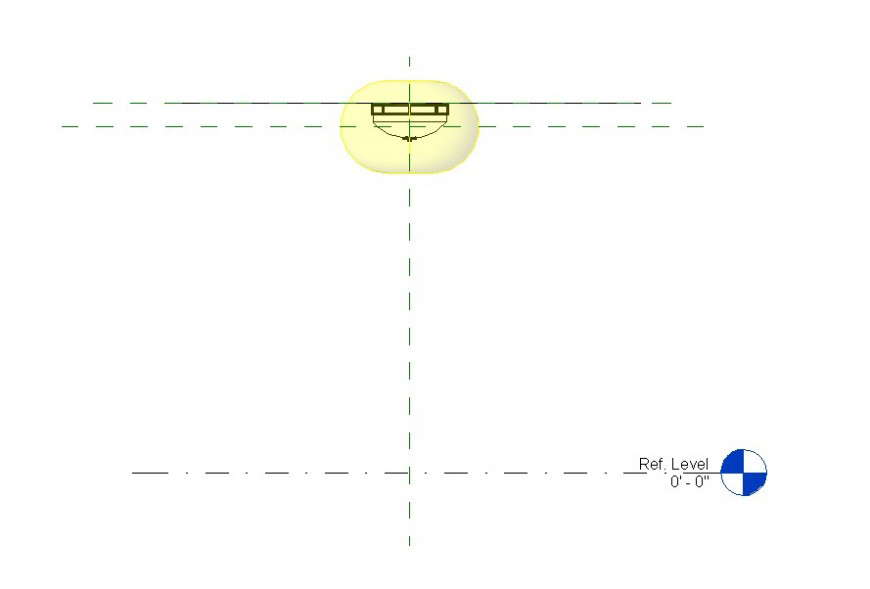Flush-mount structure detail CAD structural blocks layout Revit file
Description
Flush-mount structure detail CAD structural blocks layout Revit file, shape detail, grid lines detail, hidden line detail, not to scale drawing, center line detail, etc.

