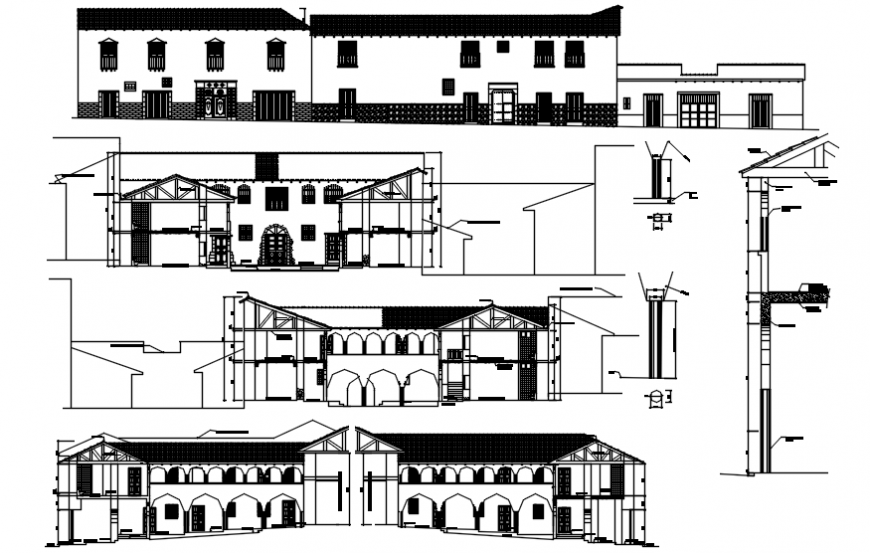Hotel different axis elevation in AutoCAD file
Description
Hotel different axis elevation in AutoCAD file elevation includes floor and floor level base area wall and wall support door and window area designer wall support with necessary dimension and balcony area in view.


